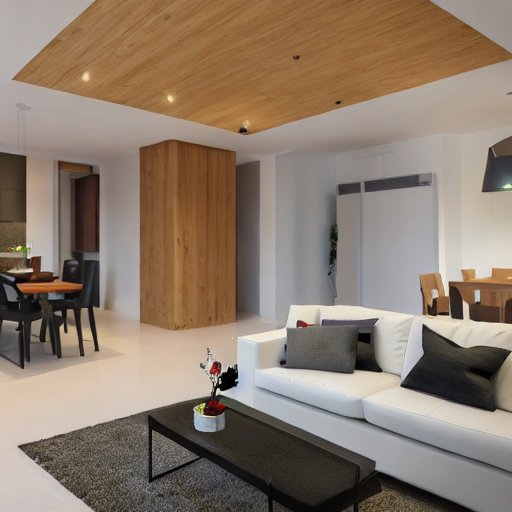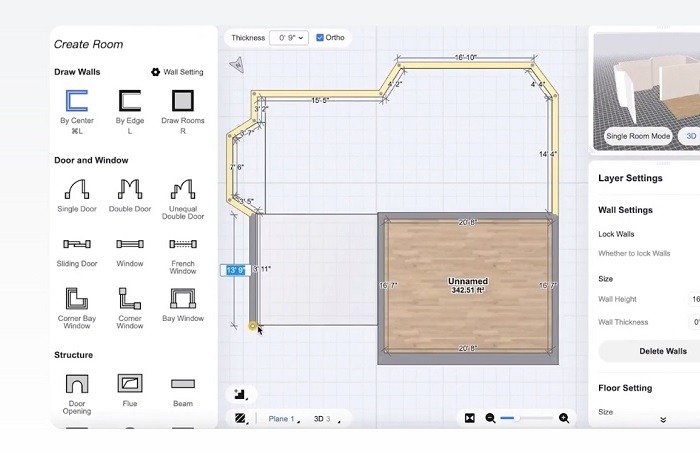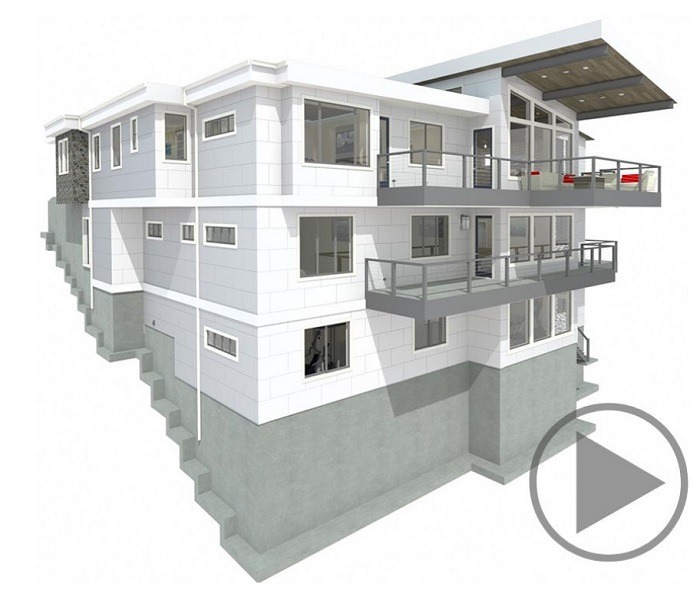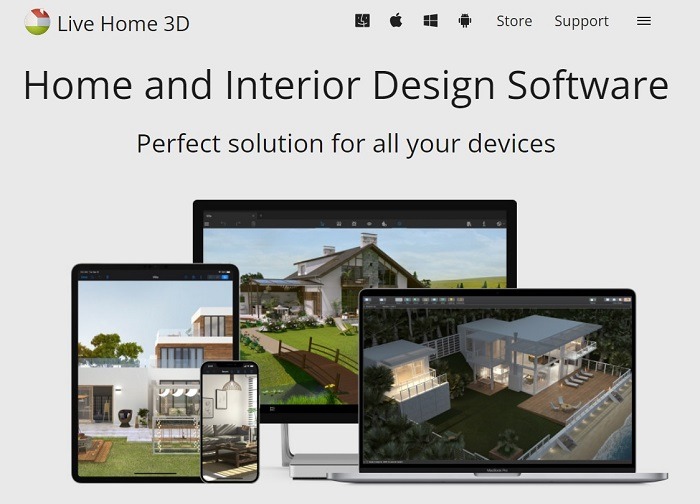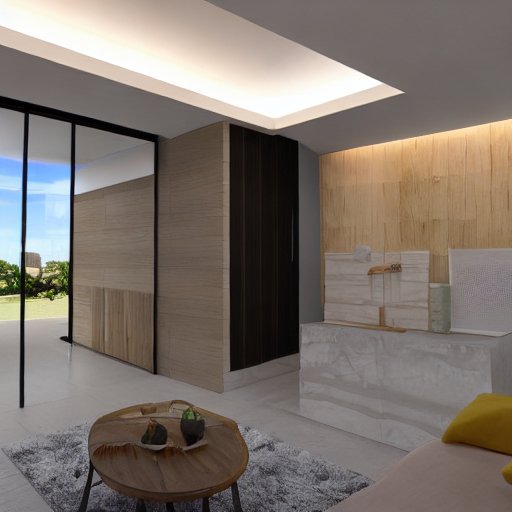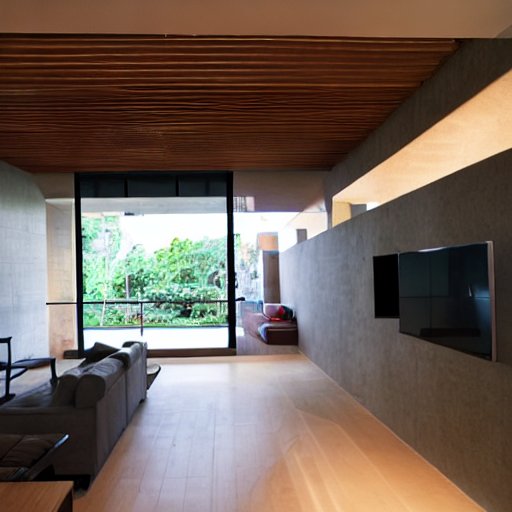18 best websites to make house plans, online and free (2023)
Currently, there are several options for websites and tools to make house plans in an easy and accessible way, without the need to wait for the completion of the work to see the final result. Even without having a background in architecture or advanced knowledge in the area, it is possible to use these tools to easily create your own plans.
Making residential plans is an increasingly easy task. Among the main websites and applications for this purpose, we can highlight Planner 5D, Homestyler, Mooble, but there are other equally interesting tools such as Chief Architect and MagicPlan.
If you intend to take your first steps as a building designer, this article was written especially for you. Discover the 18 websites to make house plans, all free and online!
What are house plans?
The plan is a technical drawing, usually prepared by an architect, which aims to represent in a precise and detailed way the layout of environments in buildings.
Architects, despite having many applications at their disposal for their work, need to have the plan of the house in their hands. With it, it is possible, for example, to have a clear view of the arrangement of rooms, doors, windows, stairs, furniture, and other items that make up a property.
This drawing is essential for renovation or construction works, as it allows the team responsible for the work to visualize all the details necessary to carry out the project correctly.
Without a plan, the execution of the work becomes more difficult, and may even compromise the final result.
How to make free house plans online?
Until recently, making a residential plan was considered complicated and challenging, requiring some technical knowledge in architecture, at the very least. However, with the popularization of online tools for creating houseplants, this process has become much easier.
With these programs, you can measure the land, select different house styles, create floor plans, and customize everything with the desired finishing details.
We’ve already talked here on AppTuts about the best apps to draw houses on Android or iPhone. However, to facilitate your process of choosing from the best websites and tools to make house plans online and for free, we have compiled this list of the best options.
1. Planner 5D
The first option on our list of websites to make free house plans online is Planner 5D. This is an interior design and house plan creation program in 2D and 3D.
With it, it is possible to create projects for houses, apartments, shops, and offices in a simple way and in a matter of just a few minutes, considering that Planner 5D is mainly focused on amateur designers.
One of the main advantages of this site is the varied customization options for walls, doors, and windows, being possible to create, for example, a completely customized house, meeting your personal preferences and needs.
Planner 5D has an intuitive and friendly interface, in addition to using artificial intelligence to recognize and render projects, allowing you to visualize your work in 3D, which helps you to have a more accurate idea of how your project will look.
The program also offers full integration with social media, making it possible to share your projects on platforms such as Facebook and Instagram. It is also possible to save your project in the cloud and synchronize it with other devices.
2. MagicPlan
MagicPlan is a platform that allows the creation of precise plans of architectural projects, with emphasis on the possibility of creating models in augmented reality from the camera of a smartphone or tablet.
By photographing the corners of each environment, MagicPlan is able to measure the dimensions of the place and generate a floor plan in a few minutes. This tool is easy to use and can be used by amateurs and professionals alike.
In addition, it is possible to customize the 3D model created by MagicPlan, adding finishing elements such as doors, windows, stairs, and different textures on the walls.
MagicPlan is ideal for enthusiasts and professionals in the field of architecture, engineering, and interior design, in addition to being an excellent tool for those who work with the sale and rental of real estate, as it allows you to create a real model of a house, for example, to present it to possible interested parties.
3. Homestyler
HomeStyler is a great free website option for creating house plans, interior designs, and custom home decor. The tool is full of features, such as a wide catalog of decorative objects, furniture, and works of art from well-known brands.
One of the main features of the tool is the possibility of creating projects in 2D and viewing them in 3D in real-time. As the user works on the 2D project, a thumbnail is displayed in the corner of the screen with the 3D result. This feature is very useful for anyone who wants to have a clearer idea of how the project will look when finished.
However, due to the large number of advanced features and customization options, this tool may not be the most suitable for amateur users, being more aimed at professionals in the field or users who already have experience in similar platforms.
HomeStyler offers a free version. However, for those looking for even more advanced features, the tool offers a paid version with several benefits, such as high-quality rendering, essential for professional projects.
4. 3Dream
3Dream is an online blueprint creation tool that allows you to develop 2D and 3D designs quickly and easily. This site is one of the most suitable for those who want to design a house professionally, even without having knowledge in architecture or 3D modeling.
In addition to making it possible to customize the color of the walls and choose the textures and finishes for each environment, in this tool the user can add lights and shadows to create a greater sense of realism to the project.
3Dream offers a significant advantage with its extensive library containing nearly 10,000 3D object models. This wide selection allows the user to choose from a wide variety of items to compose their project, offering a complete and personalized experience.
Like Homestyler, the free version of 3Dream has limited features, but it still offers enough for the average user to create their first projects. The free version includes 25 photos and allows access to 10% of the catalog of objects available in the tool.
5. Mooble
Next in our list of websites to make house plans for free online, we present Mooble, a popular interior design platform. This tool is recognized for being one of the most complete on the market, serving both amateurs and architecture and design professionals.
With Mooble, the user can customize all aspects of their home plan, including more specific details such as columns, panels, and room dividers.
One of the strengths of this tool is the excellent organization of appliances, furniture, and other decorative items, which are divided by categories, facilitating the search for what you want. This functionality is especially useful for those who need to optimize time in the process of creating a floor plan.
In addition to 2D visualization, the platform offers the possibility of 3D visualization of the project, allowing the user to have a clearer idea of the final result. It is also possible to share the project via email or directly on social networks such as Facebook and Instagram.
6. Ikea Home Planner Tools
If you’ve never come across home planner tools and websites, Ikea Home Planner Tools is a great platform to start building your decorating project skills.
This tool is offered by the Swedish furniture company Ikea and allows you to customize the floor plan of your house, apartment or office, adding the furniture and decorations available in its catalog to the project.
Ikea Home Planner Tools offers a wide range of products, including furniture for the kitchen, living room, balconies, porches, and outdoor areas. In addition, the platform allows you to visualize the environment in 3D, providing a more realistic view of your project.
However, it is important to emphasize that Ikea is not present in all countries, which can make it difficult to purchase the products selected in the tool. Even so, the ease of use and the vast selection of products make the Ikea Home Planner Tools a valuable tool for those looking to create interior decorating projects.
7. Chief Architect
Chief Architect is a tool that addresses all aspects of a floor plan design. Using Chief Architect, as you design your floor plan and place objects and items such as doors and windows, the program creates a 3D model for better visualization.
With this site, not only can you create a free house plan, but you can also produce more professional documents such as floor plans, section details, and land elevations.
One of the biggest benefits of the tool is its advanced design features, such as parametric modeling tools, automatic roof recognition, and landscape planning.
Due to the quality of the results, the paid version of Chief Architect is widely used by architects, engineers, interior designers, contractors, and builders, making it possible to create detailed floor plans with very realistic renderings.
8. HomeByMe
HomeByMe is an excellent option when it comes to websites to make house plans, with an easy-to-use platform that perfectly suits both beginners and professionals in this area.
The free plan offers the creation of up to three projects with three high-quality renderings, in addition to an extensive catalog of furniture and decoration pieces. The paid version offers more than 20,000 items to decorate your project.
One of the great features of this tool is its collaborative approach, allowing users to share their projects with other people, such as professionals involved in the work, for example.
In addition, HomeByMe offers a unique feature: the possibility of using virtual reality (VR) glasses to visualize the project in a more immersive and realistic way. With this technology, the user can feel as if they were inside the created space, which brings a really different experience in this market.
9. Floor Plan Creator
Floor Plan Creator is yet another excellent option for those who want to create their own residential, commercial, or industrial projects. Although it has a simple and user-friendly interface, the tool has a wide variety of features.
With this platform, it is possible to customize your project, choosing the rooms and environments, in addition to having advanced resources for including windows, doors, and other decoration items typical of a residence.
One of the best features of this platform is its integration with other tools, such as SketchUp and AutoCAD. This means that the user can import and export files from other programs, which makes the creation process even richer. Furthermore, with Floor Plan Creator the user can define dimension lines to modify the distances and sizes of objects.
The free version of Floor Plan Creator allows the development of only one project, but in many cases, this may already be enough. With the paid version, the website offers advantages such as cloud synchronization for automatic backup and sharing of plans between devices.
10. RoomStyler
Continuing our list of websites to make house plans for free, we present RoomStyler, a popular interior design platform that offers a wide variety of flooring styles and wall textures. You can even use it along with these 7 Best Websites to create color palettes.
The tool has a camera that allows you to move around the project, providing an immersive experience and allowing you to easily customize spaces. RoomStyler also offers the option to adjust the lighting in each environment, providing a more realistic touch to the project.
Although it is completely free, projects created on the platform can be saved and shared with other community members. Additionally, RoomStyler offers design competitions where users can enter their designs and compete with other participants.
However, the highlight of the platform is its vast library of more than 120,000 decorative objects to include in projects. With this variety, it is possible to create projects that meet a wide range of styles, preferences, and needs.
11. Cedreo
Cedreo is a 3D home design tool designed for architectural professionals, contractors, and interior designers. With its intuitive interface, you can create complex floor plans in no time, including 2D and 3D floor plans, as well as realistic 3D renderings for interiors and exteriors.
This platform is widely used by real estate sales professionals to improve the customer experience by allowing them to realistically visualize the space before visiting in person.
Although aimed at a professional audience, Cedreo is designed to be easy to use, even for beginners in interior design and CAD software. In addition, the platform offers collaborative features, such as sharing projects with other team members or software.
With features like budget analysis, material planning and real-time visualization, Cedreo helps users manage their projects from start to finish.
12. Live Home 3D
The next item on our list of websites to make house plans and this is, without a doubt, one of the most important: Live Home 3D. This home, interior, and landscaping design platform offers advanced features that allow you to create model homes from scratch and preview them in real time, making it easy to tweak and fix during the design process.
A powerful feature of Live Home 3D is the “room scanner”, which allows you to import a floor plan and recreate a digital copy of an actual physical environment. This is especially useful for those looking to remodel or redecorate an existing space.
In addition, the tool offers several options for creating plans, including 2D and 3D layouts, real-time rendering, and the possibility to build up to two floors with an attic. With these features, you can create accurate and realistic floor plans with ease.
Live Home 3D is a powerful and versatile design platform that offers advanced features to create house plans quickly and easily. With this tool, anyone can create realistic 3D models for their construction and decoration projects.
13. FloorPlanner
FloorPlanner is an excellent interior design tool, allowing you to create floor plans in 2D and 3D formats. With a community of over 25 million users and a robust free version since 2007, it is one of the most popular and affordable options on the market.
Available for desktops, notebooks, and tablets, Floorplanner is cross-platform and offers an extensive library with more than 150,000 decoration items. It is possible to create 2D floor plans in a few minutes and have a clear idea of how the furniture and decor will be arranged in the space.
The site even provides a step-by-step guide on how to use the tool, making it an ideal option for those who are starting out and want to watch tutorials before starting to create.
Although the free version is quite complete, the paid version of Floorplanner allows exports in 4K and 8K, with resolutions up to 7680x4320px, which is ideal for those who want to have even better image quality.
14. SweetHome3D
SweetHome3D is a very versatile free and open-source application that can be used for residential, commercial, and even landscaping projects. This tool is ideal for anyone planning to renovate and change the decor of a given space.
Although it is widely used by professionals and companies, SweetHome3D can also be used by amateurs and beginners. With it you can create, modify and design a house in 2D, being able to furnish the rooms in 3D.
A distinguishing feature of SweetHome3D is the possibility of creating videos using several tools, such as lighting and sunlight effects according to the time of day and geographic location.
With the platform, you can not only create videos, but also export your creations in different formats, such as bitmap images and vector graphics. Additionally, you can export your designs in a wide variety of 3D file formats, allowing you to share and use your creations across multiple platforms and modeling software.
If you want to expand your creativity, also check out our list of the best drawing apps and websites.
15. Blophome
With a base of nearly 500,000 users worldwide, Blophome has been growing in the field of floor plan creation tools. This platform is especially recommended for those who are starting their journey in this field, due to its simple and intuitive interface.
Blophome also offers an up-to-date and comprehensive catalog of items from leading manufacturers, including furniture, electronics and decorative objects, to further enhance your project.
After creating your floor plan in 2D, you can click on the “3D project” tab to visualize it in a three-dimensional model and get a real-time idea of how it is looking.
In addition, Blophome offers the possibility of inserting a background image to create an external environment, such as a swimming pool, a backyard or a street, for example. This is a particularly useful feature for enhancing the overall aesthetic of your project.
16. SketchUp
SketchUp is a comprehensive 3D modeling platform that lets you create 3D models for a variety of applications, including architecture, engineering, and interior design.
The platform has a vast library of pre-made templates to help speed up the modeling process. The templates available in the free version can serve as references and inspiration for your project. In addition, SketchUp provides features for submitting drawings for printing or sharing with others.
A key advantage of SketchUp is its compatibility with other applications, including other competing modeling and design programs. The platform is also compatible with Google Earth and Google Maps, allowing you to incorporate geographic and topographical data into your models.
Although the user experience is satisfactory, it is worth remembering that the online version of SketchUp is a simplified version of the desktop application. Some features may not be available in the online version, so if you need more advanced features, the desktop version might be a better option.
17. Space Designer 3D
Space Designer 3D is an online platform for creating 3D houses and interior design projects aimed at professional use. With accurate and efficient features, it is possible to transform manual drawings into highly detailed 3D models.
One of the main advantages of the platform is the ability to add annotations and measurements directly to the plans, making it easier to discuss and adjust the design with clients during meetings.
Also, if you own a furniture or home furnishings store, you can take advantage of the product catalog integration with the Space Designer tool. This integration also allows you to connect your eCommerce system to Space Designer 3D to generate instant quotes.
If you are an Apple device user, then you need to check out this list of the best designer apps on iPhone and iOS.
18. ArchiFacile
We come to the last item on our list of websites to make house plans, which is the ArchiFacile tool. Very easy to use, this application does not need a state-of-the-art computer to work.
Like the previous options, with Archifacile it is possible to design a floor plan of a house or apartment in 2D and 3D, but with it you can also design other types of more specific plans, such as a project for a garage, wooden house, garden shed, or a plan for installing a swimming pool.
One of the most useful features of ArchiFacile is the ability to export the drawing in different formats such as PDF, PNG, and SVG.
Archifacile is also widely used in the process of selling a property, providing a more professional and immersive experience for potential buyers.
The 10 most frequently asked questions about house plans
1. How important is a house plan?
The floor plan of a residence is important because it serves as a visual guide that represents the arrangement and layout of a building or space. With it, it is possible to plan the layout of the rooms, determine the dimensions of each space and have an overall view of the project.
In addition, through the house plan, it is possible to optimize the project for the needs of the client, such as the size and number of bedrooms and bathrooms, in addition to the layout of the rooms, the position of windows and doors, among other aspects of a project.
2. What is the most common type of house plan?
The most common and used house plan is the floor plan, which is a graphic representation of the arrangement of walls, rooms, and other elements that make up a construction or renovation.
It allows you to view the dimensions, areas, and positions of doors and windows. In addition, the electrical and hydraulic part is also included in the floor plan.
3. What are the types of house plans?
In addition to the floor plan, there are several types of plans used in construction and architecture projects, such as the section plan, humanized facade plan, site plan, implantation plan, foundation plan, roof plan, floor plan, etc.
In addition to these, there are other blueprints that may be required depending on the type of building or specific project.
4. What information is contained in a blueprint?
Some of the information that cannot be missing from a floor plan are the topography of the land, the layout of the rooms, the dimensions of each room, the scale of the floor plan, the electrical design, the chosen furniture, etc.
Another common point present in plants is the nomenclature of the environments, so it is possible to name each space represented in the plan, such as rooms, living rooms, and bathrooms, among other areas.
5. What is the difference between the floor plan and layout?
The terms “floor plan” and “layout” are often confused, however, they refer to quite different things. A floor plan is a technical drawing that graphically represents a living space from above. The layout refers to the disposition of the elements of a space, taking into account the functionality and efficiency of the space.
The main difference between the floor plan and the layout is that the floor plan is a technical representation of the space, while the layout is a more conceptual representation, which shows how the elements of the space will be arranged.
6. What does scale mean in a floor plan?
The scale on a floor plan is the mathematical relationship that exists between the dimensions of the plan and the actual dimensions of the building being represented. The most common scale for house plans is 1:50, which means that every centimeter on the floor plan represents 50 centimeters in real space.
In the floor plan, the dimensions are reduced to fit on a paper or computer screen, so that they can be viewed as a whole in a small space.
7. Is it possible to make changes to a plan during construction?
As it is common for there to be unforeseen events and challenging situations during renovations or construction, it is possible to make changes to a plan during the progress of the work. However, these changes must be carefully evaluated to ensure that they do not affect the structure or stability of the building.
Another important point is that any change is communicated to the architect or engineer responsible for the project so that it can be evaluated and implemented properly and in total safety for future inhabitants.
8. What are the most common changes to plans during construction?
The most common changes to plans during construction are in electrical and plumbing installations. Changes in the positioning of air conditioners are also common during construction or renovation.
In addition, there are other things that can cause alterations in a house plan, such as issues related to structural aspects, thermal insulation, acoustic insulation, and landscaping, among other causes.
9. How to approve a plan in the city hall?
The process of getting a house plan approved may change depending on your location, but in general, you should hire a licensed architect or engineer to create the plan according to your local regulations and submit it to the local city hall or the department that handles these situations.
Then, if there are required modifications, you will need to do them and re-submit until the plan is approved. During the construction, periodic inspections may happen to ensure the work is being conducted accordingly.
10. Who can sign off on a floor plan?
The laws may vary depending on your location, but in general, a licensed architect or engineer may sign off on a floor plan. However, keep in mind that other professionals may be able to sign off on it, so you need to check your local legislation.
Conclusion
As seen, the plan is an essential tool for the success of the work of architects, engineers, contractors, and interior designers. Through it, it is possible to have a complete view of the space in question and plan the arrangement of furniture, appliances, and decorative elements.
The floor plan also plays a key role in communicating with clients, as it allows professionals to convey ideas clearly. This ensures that the project is carried out as planned and that the customer is satisfied with the end result.
Nowadays, with the advent of websites and tools that let consumers make house plans, it is possible to work more quickly and accurately. Professionals have a variety of options at their disposal, from advanced software to simple-to-use online platforms.
With these tools, professionals can easily create, edit and share floor plans, allowing them to focus on other areas of the project and optimizing the time and effort devoted to this crucial step in the process.
